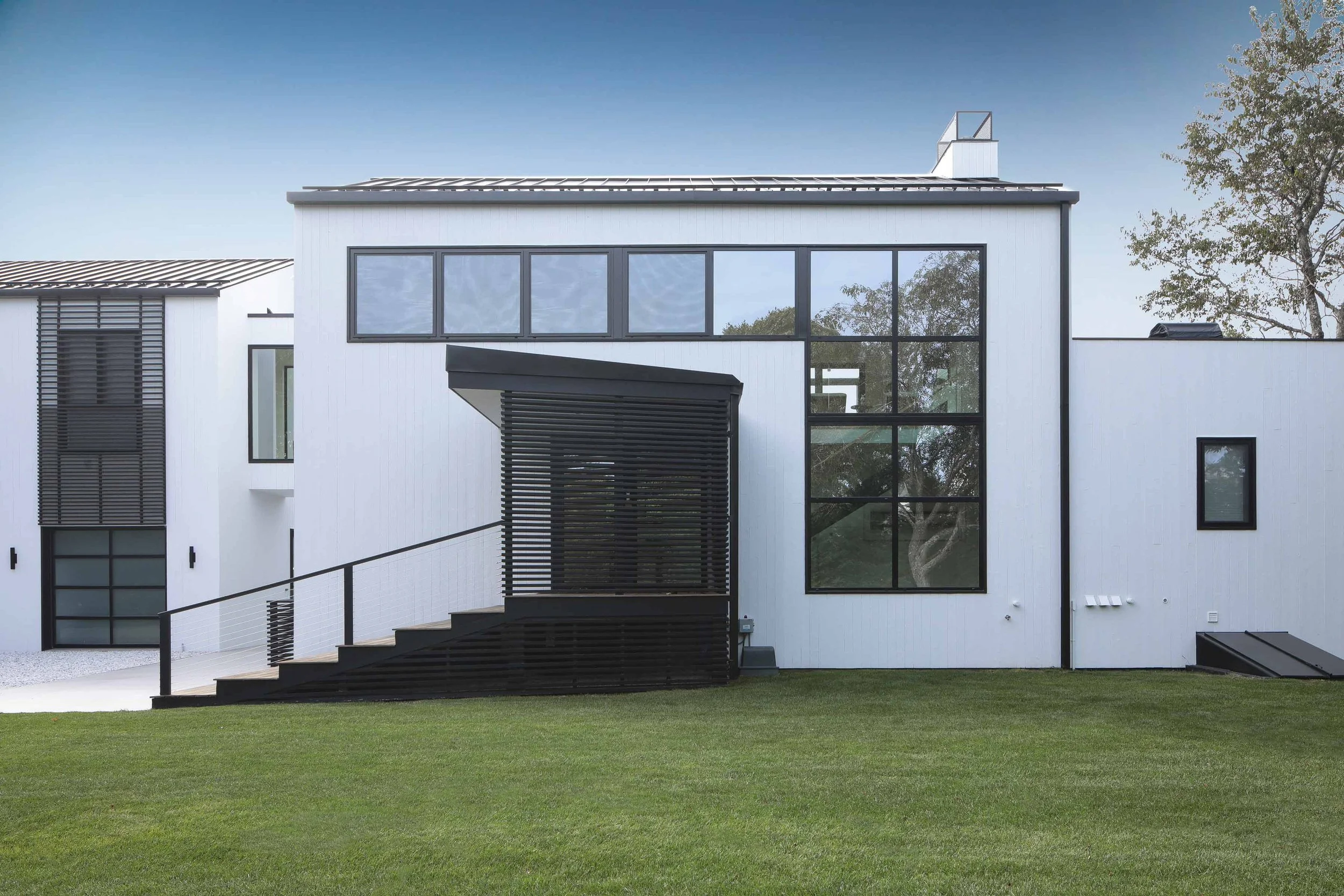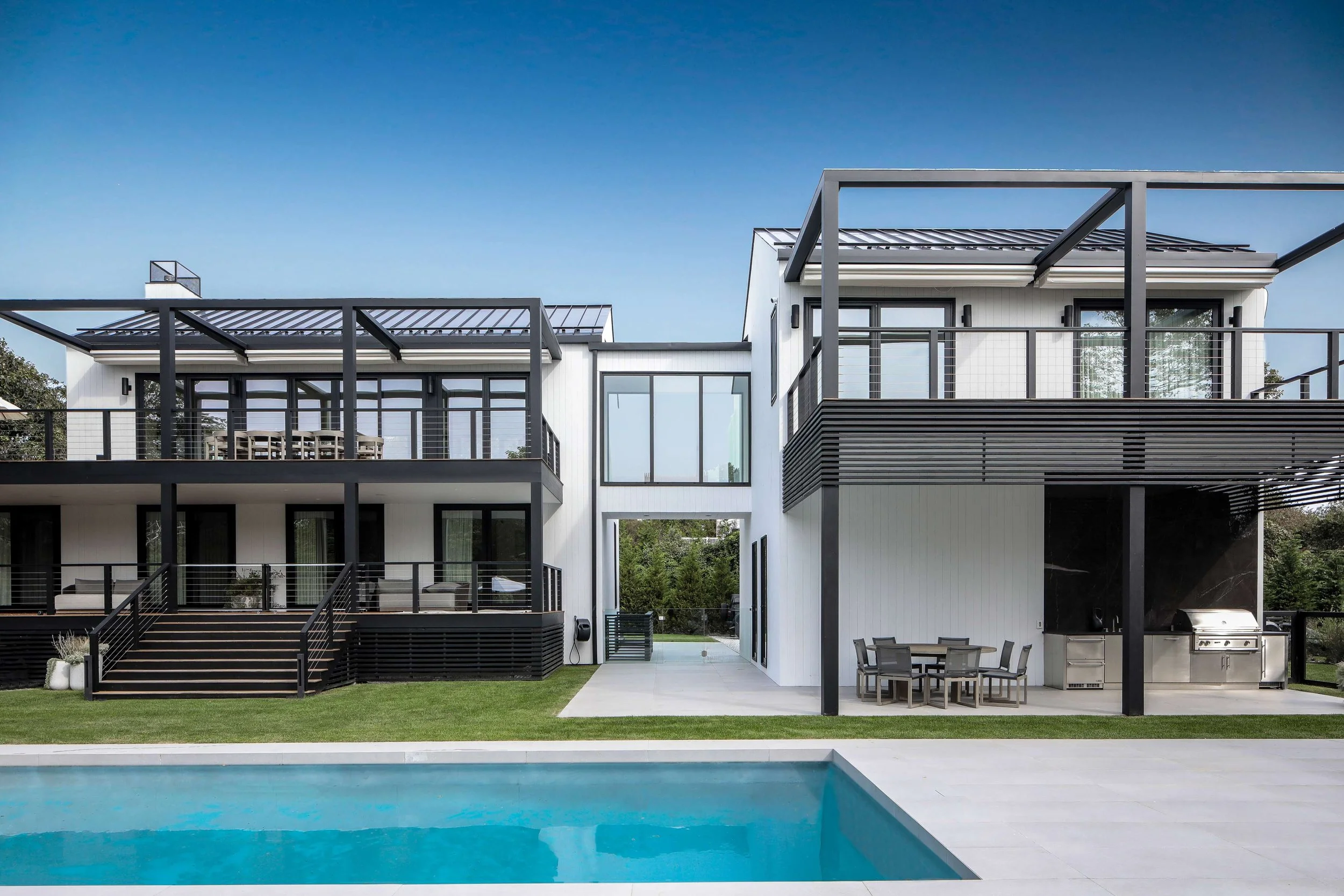NORTH NECK
-
COMPLETED: 2022
LOCATION: Montauk, New York
PROGRAM: Renovation/Addition Single Family Residence
The Kettle Hole Road Residence is a comprehensive renovation and addition that transformed an eccentric 1980s house into a modern Hamptons retreat. The original home featured unusual rooflines and a quirky bridge connection to a primary suite above the garage. Berg Design reimagined the structure while retaining its character, unifying the volumes with new matching gable roofs and extending the main house with an addition. This expansion created a generous first-floor bedroom and a more spacious second-floor great room.
In the great room, exposed wood-clad collar ties emphasize the soaring ceiling, balancing the clean modern palette with warmth and texture. Large sliding glass doors open bedrooms to a covered deck and extend the great room onto a new upper-level terrace with a pergola frame and operable canvas covers. The renovation also introduced two outdoor kitchens, a redesigned pool deck, and a striking covered entry with oversized stairs.
Material upgrades elevate the design throughout: painted cedar siding, standing seam metal roofing, European high-performance windows and doors, and a new open riser staircase with glass handrails. Interiors feature white oak flooring, expansive porcelain slab bathrooms, and carefully integrated lighting and mechanical systems. The result is a contemporary residence that blends openness, functionality, and crafted architectural detail in the Hamptons.
BEFORE RENOVATION
AFTER RENOVATION















