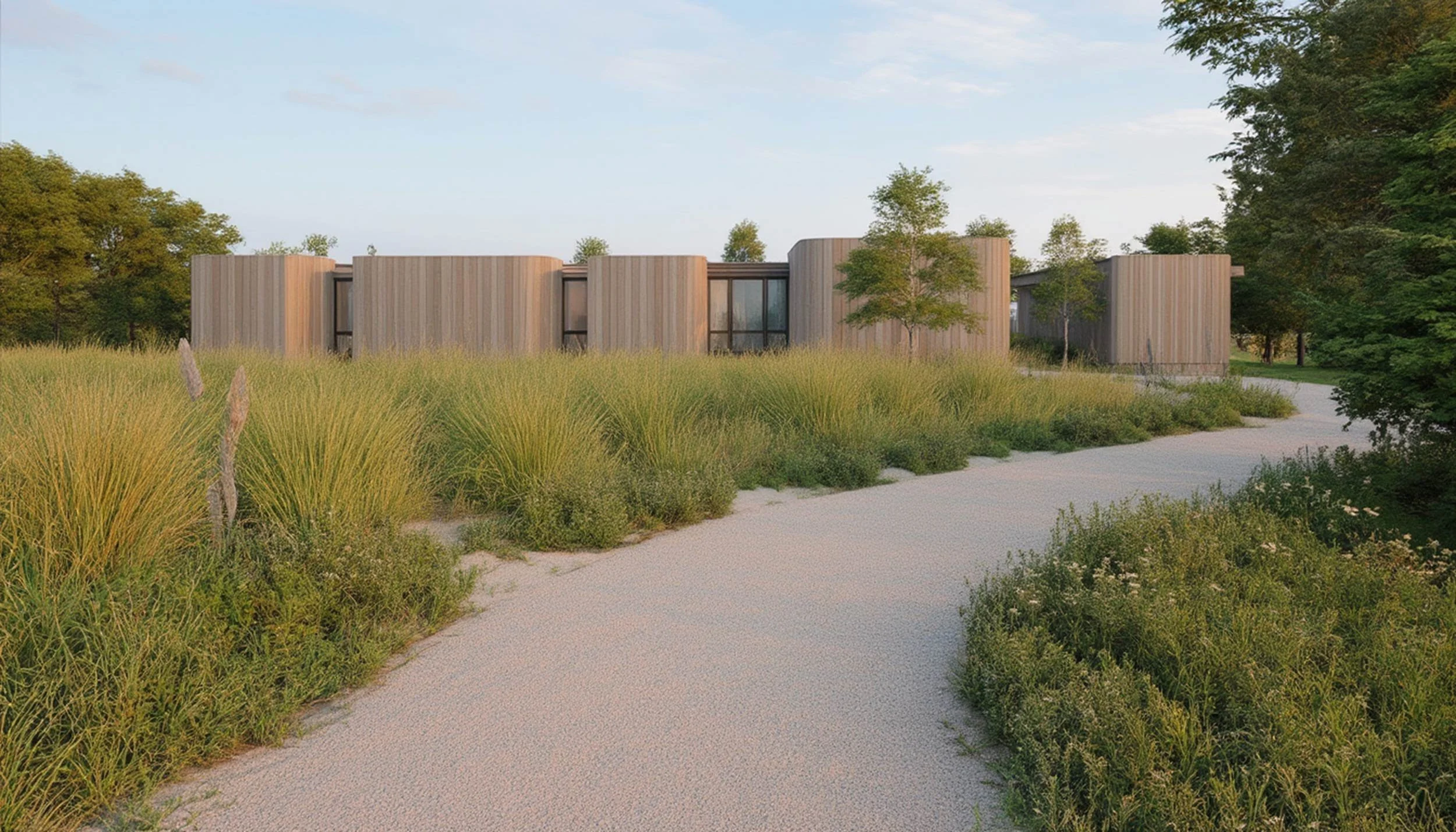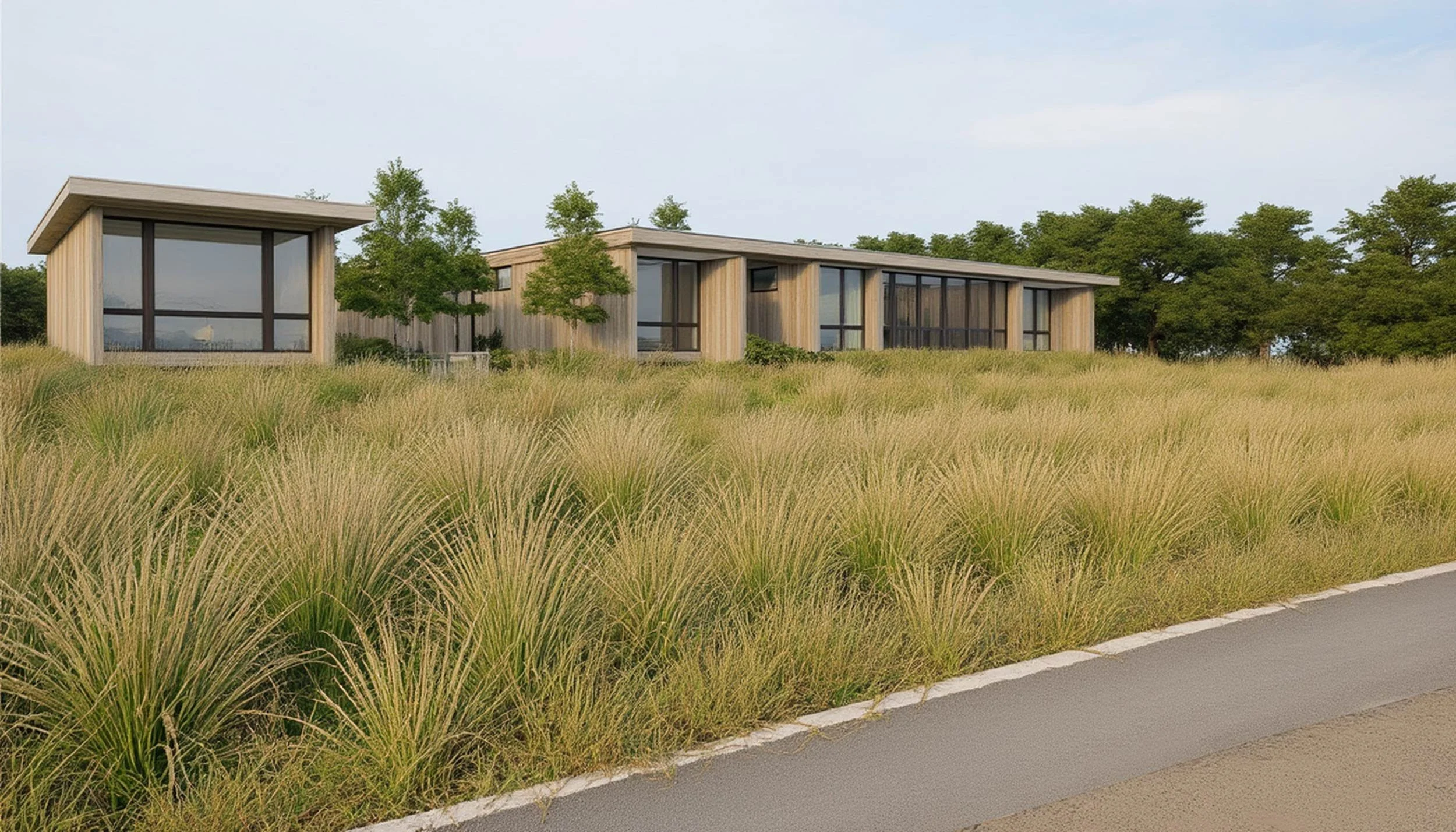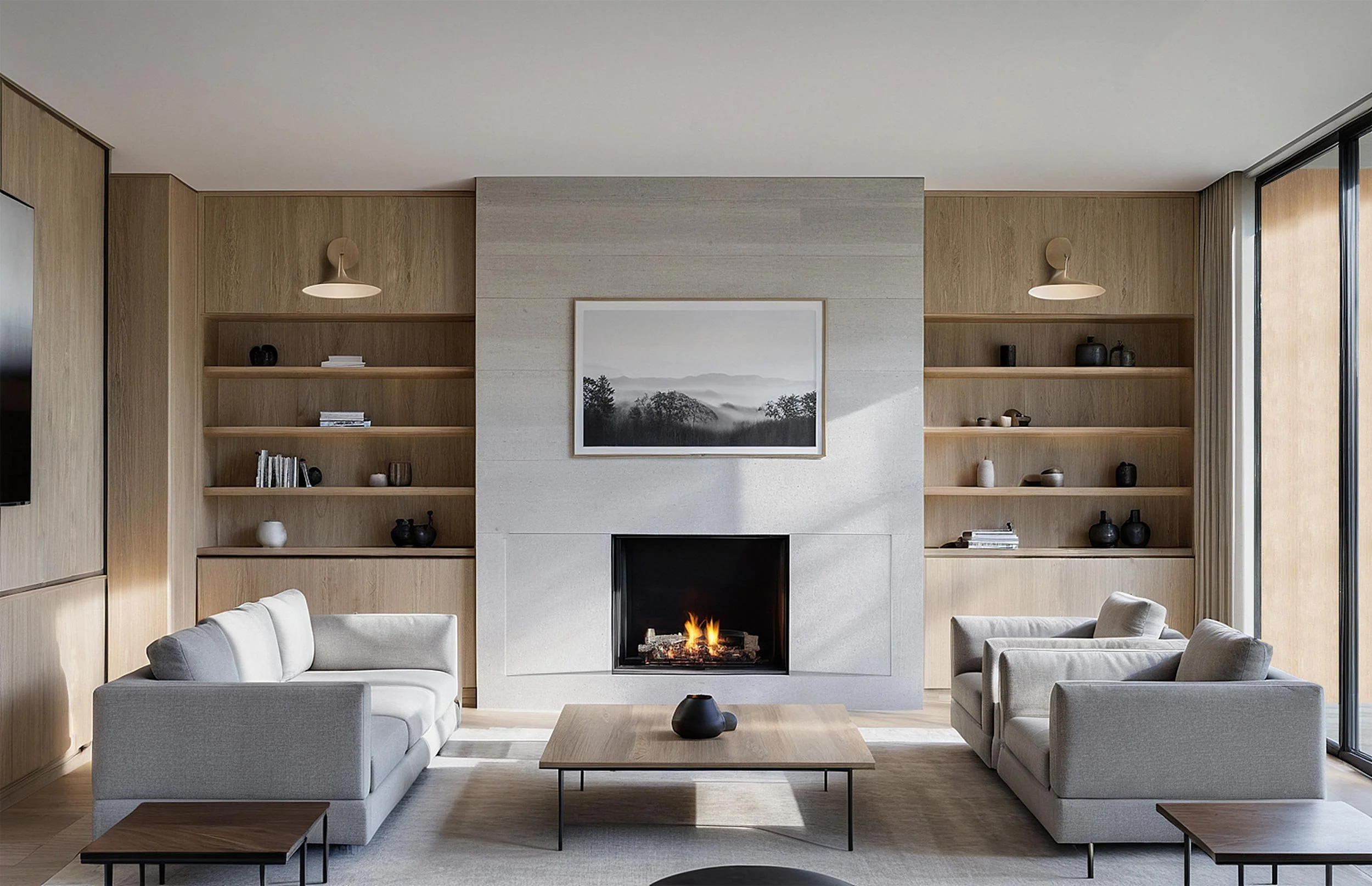MADISON
-
STATUS: Design Development
LOCATION: Madison, CT
PROGRAM: Single Family Residence
This residence is envisioned as a refined retreat that settles gracefully into its New England setting. Simple, interlocking volumes shape distinct wings for public and private living, their connections softened by sheltered porches and terraces that create moments of pause between indoors and out. Broad windows and carefully oriented openings draw daylight deep into the interior, capturing framed views while maintaining privacy and tempering seasonal sun.
Materials are chosen for both endurance and quiet beauty: a grounded base of masonry or concrete, warm wood siding, and crisp metal details that lend subtle texture. Low, expressive roof planes stretch horizontally, shedding snow and rain with ease while giving the house a calm, modern silhouette.
Inside, the plan balances openness and refuge. Generous living, dining, and kitchen spaces flow toward patios and gardens, while bedroom suites are set apart for quiet and privacy, each oriented to take in light and landscape. Service areas are composed with quiet efficiency, supporting daily life without intrusion.
Sustainability is embedded throughout—passive orientation, deep overhangs, and durable finishes support comfort through the seasons, while thoughtful landscaping manages stormwater and celebrates the natural contours of the site. The result is a home that feels both contemporary and timeless, at once welcoming and serene.






