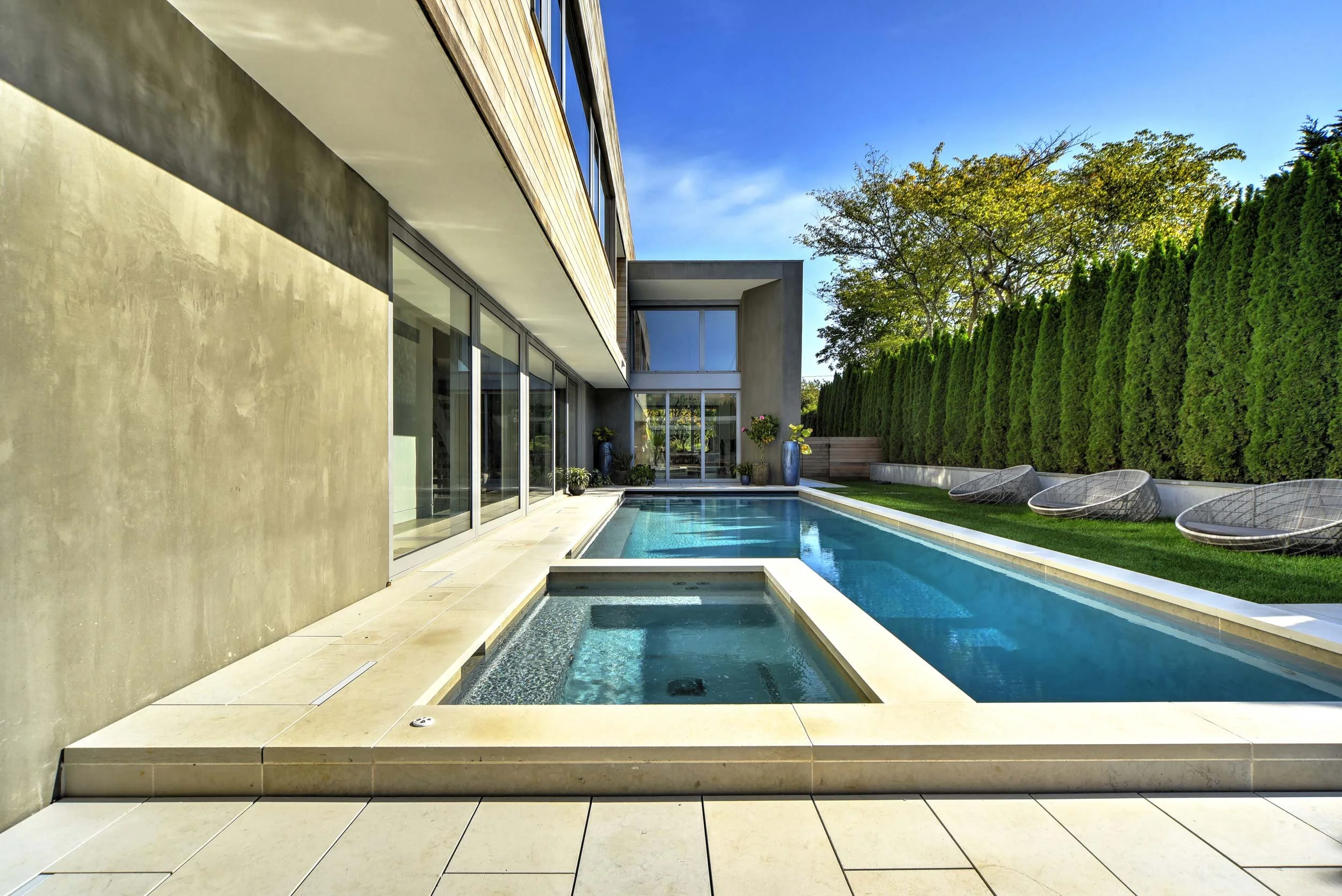LANE HOUSE
-
COMPLETED: 2018
LOCATION: Amagansett, NY
PROGRAM: Single Family Residence
The Lane House is a contemporary residence defined by a balance of material richness, modern performance, and expansive living. Clad in a combination of cedar siding installed over a rainscreen system and smooth stucco plaster, the home is topped with a standing seam metal roof that accentuates its mix of flat and shed rooflines. All-aluminum windows and doors maximize daylight and frame views, while an Afyon Cloud stone pool deck creates a luminous outdoor setting around the swimming pool.
The interiors showcase white oak flooring, painted steel stair stringers, and glass railings that bring lightness and transparency to the home’s circulation. With six bedrooms featuring en-suite baths, a basement bar, game room, and playroom, the house provides spaces tailored for both relaxation and gathering. A roof deck with hot tub and bar crowns the residence, offering elevated views and an additional venue for entertaining.
The design extends outward to a poolhouse with an outdoor kitchen, operable louvered pergola, and a fireplace, ensuring year-round outdoor enjoyment. Carefully composed materials, a restrained modern palette, and a seamless integration of indoor and outdoor living define Lane House as a distinctive architectural retreat.











