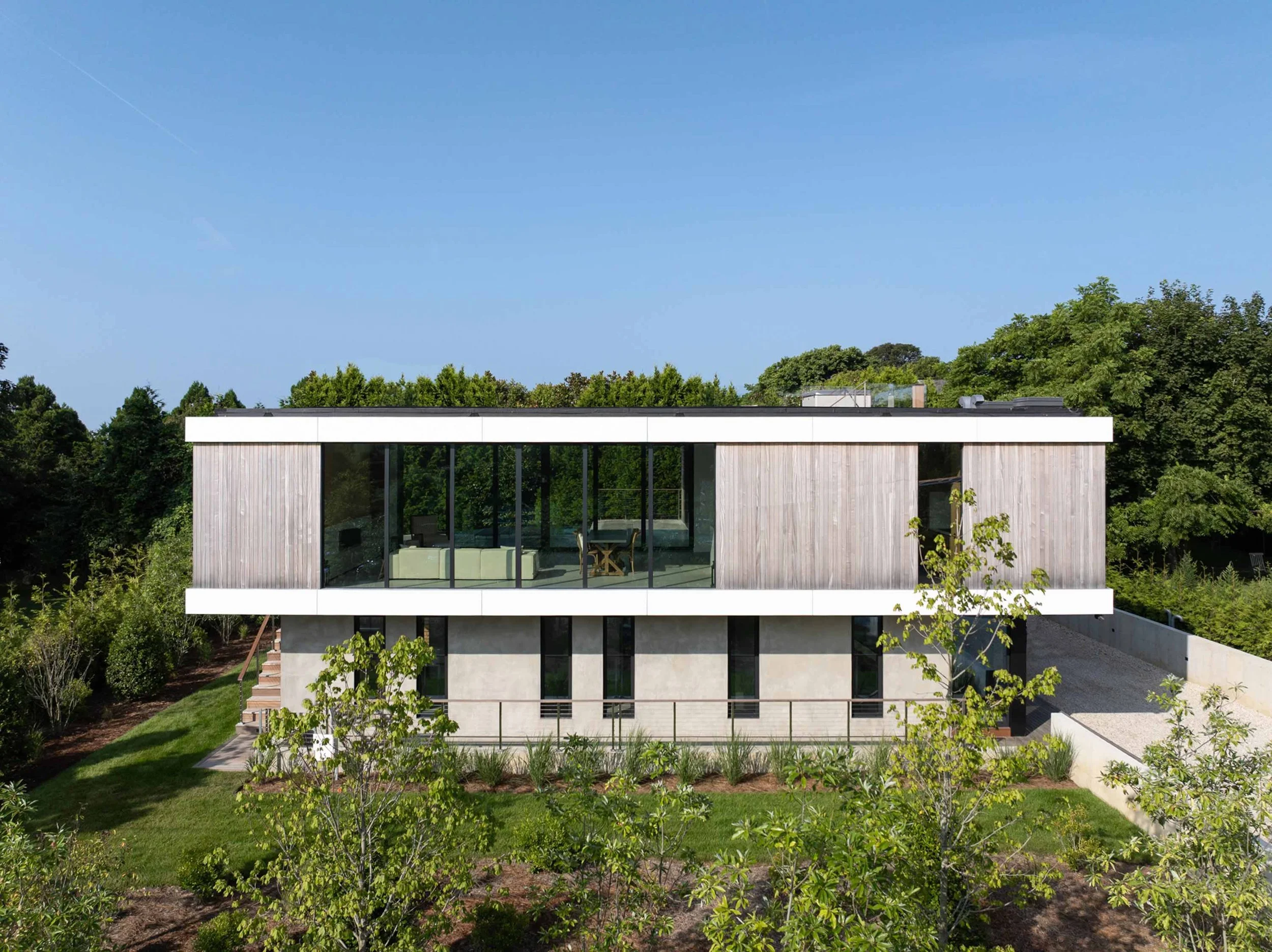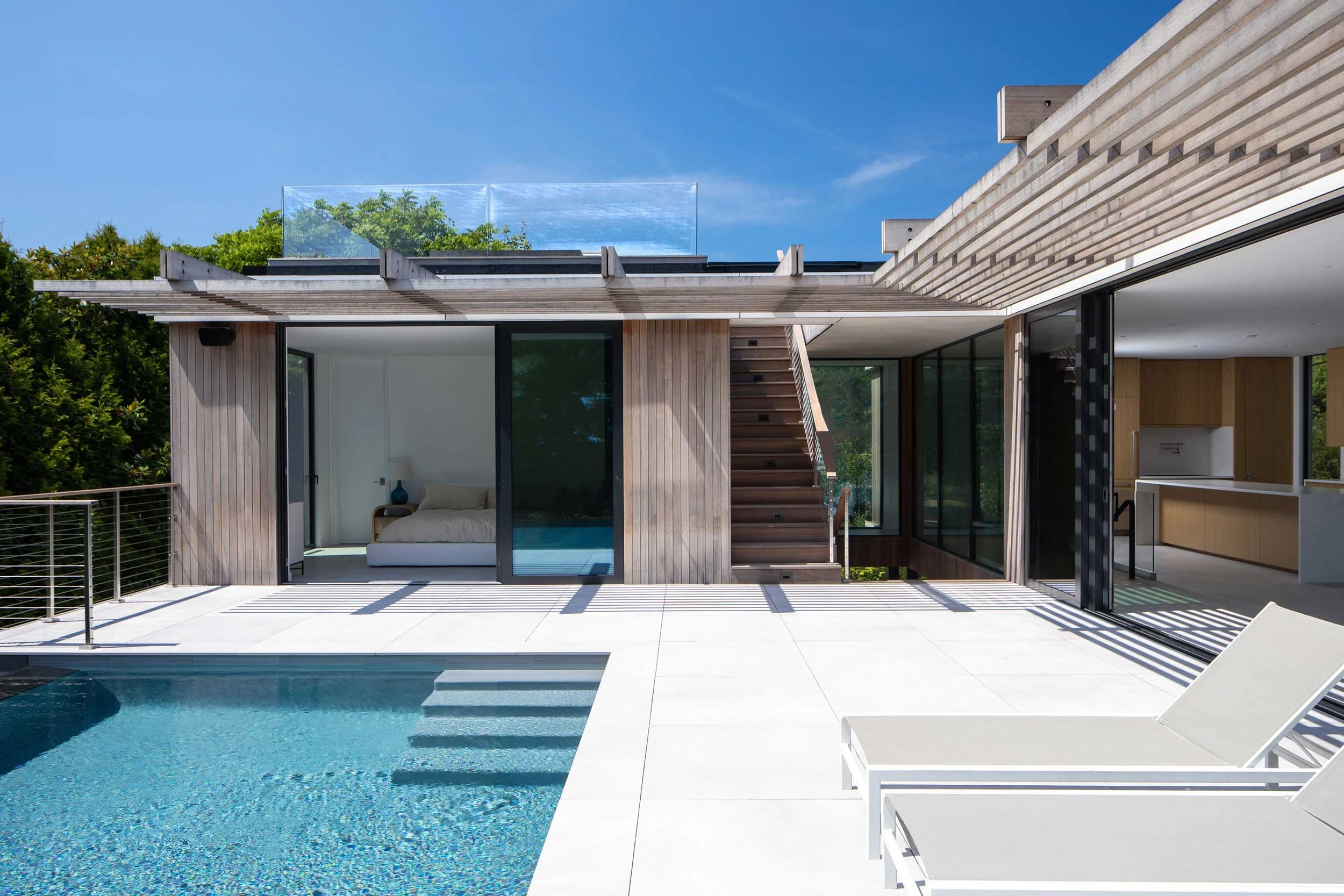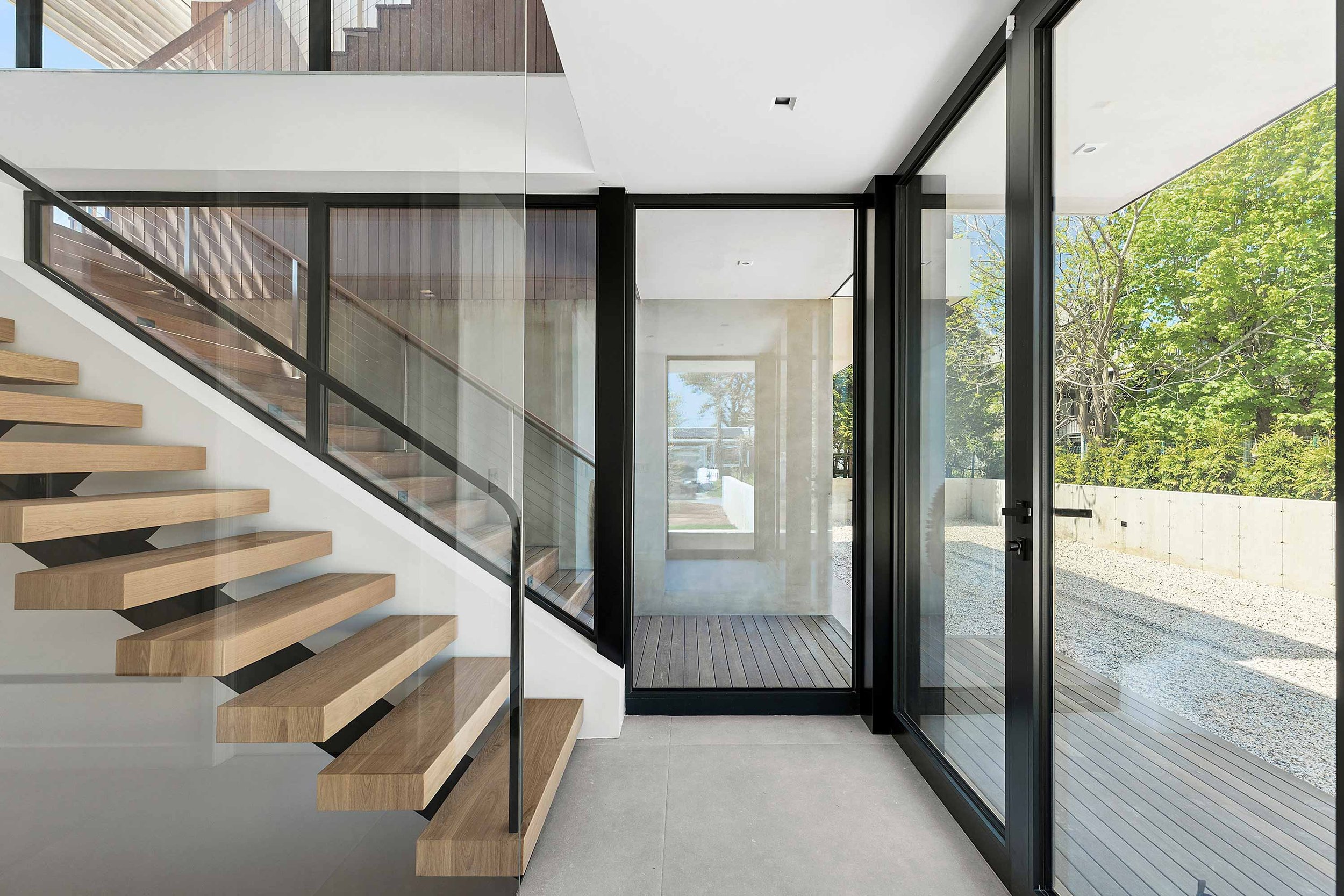ESCHER HOUSE
-
COMPLETED: 2025
LOCATION: Montauk, NY
PROGRAM: Single Family Residence
The Escher House takes inspiration from M.C. Escher, whose work challenges the stability of perception through paradoxical spatial relationships. On a constrained site in East Hampton, the house employs similar strategies—layering thresholds, aligning circulation, and collapsing distinctions between interior and exterior to produce an experience that feels simultaneously expansive and compact, continuous and fragmented.
Parallel staircases inside and out evoke a sense of mirrored movement, converging at an oversized opening that resists clear classification as wall, window, or void. Elevated living areas and an infinity-edge pool blur orientation with framed horizons, while the rooftop terrace with firepit and hot tub extends this progression into a final open plane of sky and ocean.
A restrained but tactile material palette reinforces the play of perception. Inside, expansive concrete tile grounds the floors, complemented by custom white oak cabinetry, marble countertops, and smooth plastered bathroom walls that catch light like sculpted surfaces. Outside, custom-milled mahogany siding introduces warmth against the crisp planes of fiber cement panels and stucco, creating a façade that shifts character as daylight moves across it.
Sustainable systems further shape the experience: discreet rooftop solar panels generate renewable energy, while a geothermal system provides efficient heating and cooling. By drawing on Escher’s play with illusion and combining it with thoughtful material expression, the project transforms modest square footage into a spatial paradox where limits dissolve, perception destabilizes, and architecture becomes more than the sum of its dimensions.



















