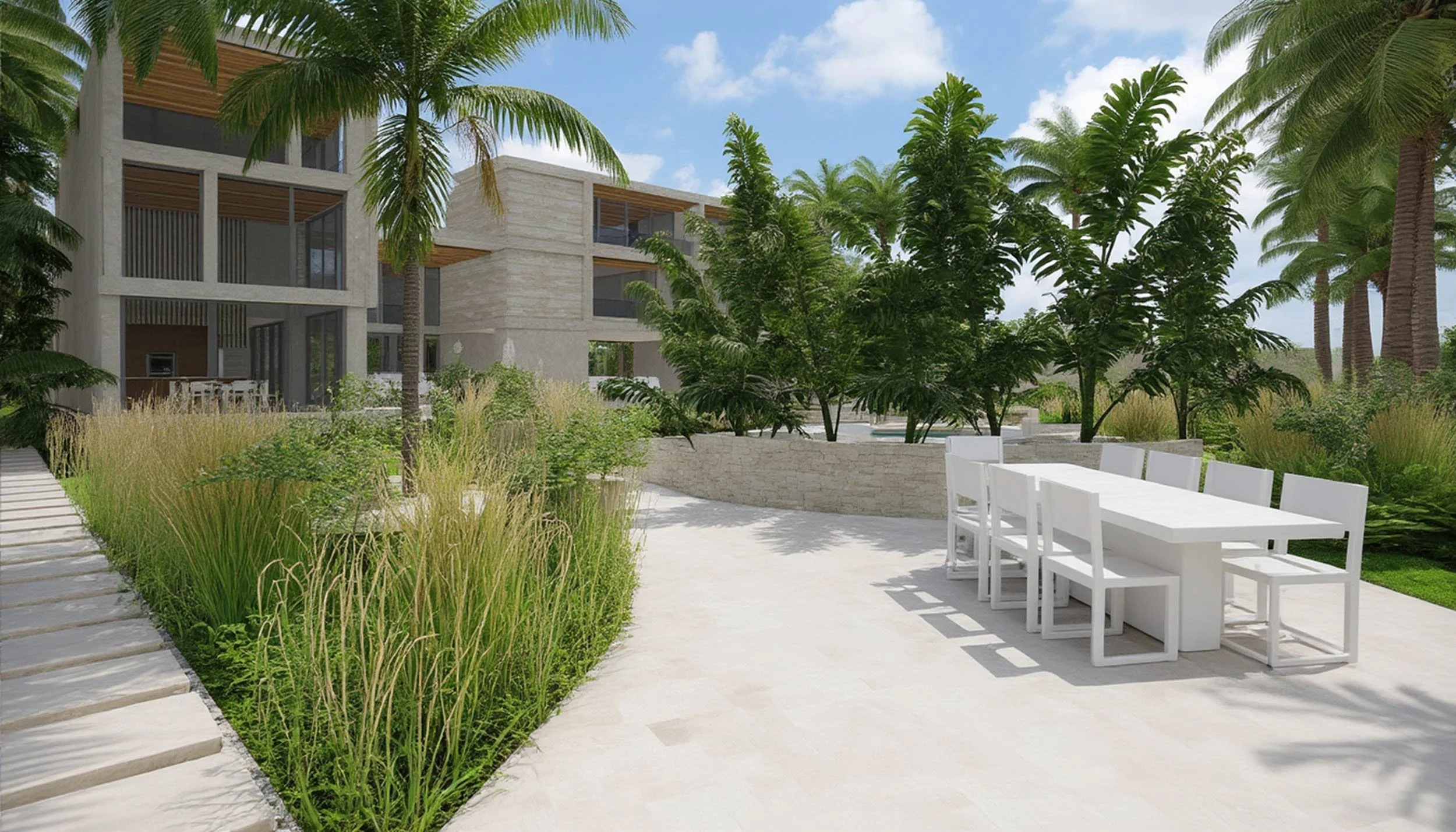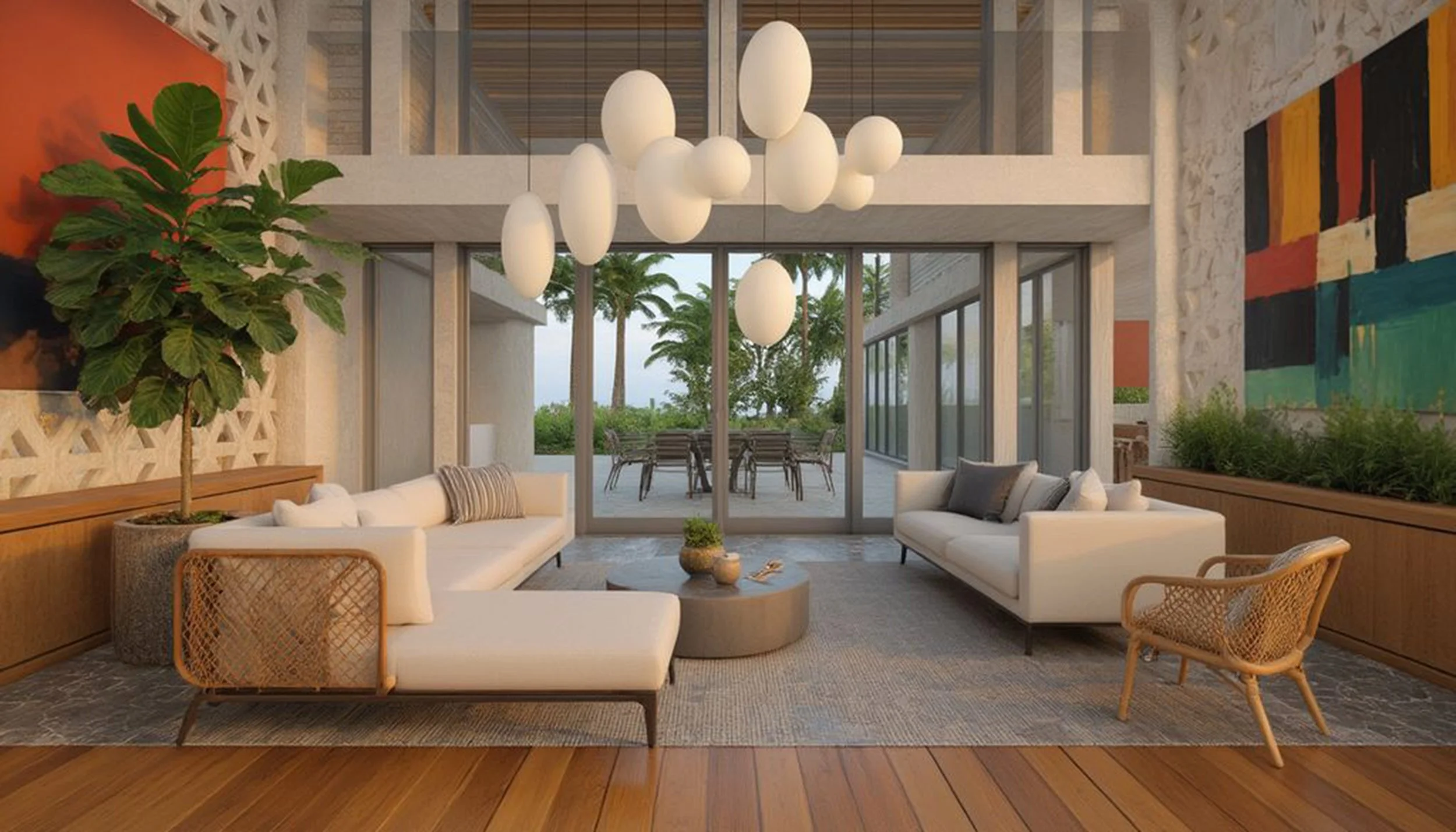BARRIO PUNTAS
-
STATUS: Design Development
LOCATION: Rincon, Puerto Rico
PROGRAM: Single Family Residence
This residence in Rincón gracefully merges modern architecture with the rugged, coastal landscape, embracing views of both surf and sky. Oriented to capture prevailing breezes and framed views to the horizon, the house is composed of overlapping volumes that taper toward the ocean, with deep overhangs that negotiate sun, wind, and tropical storms.
Inside and out, the material palette draws from local textures; poured concrete, warm woods, and weather-honed stone balance with crisp modern detailing. Expansive windows and sliding glass walls dissolve the boundary between indoors and out, creating living spaces that open toward terraces, shade courtyards, and lush plantings.
Functionally, the plan is organized to respect privacy and social living: public living spaces are grouped to benefit from light, cross-ventilation, and ocean views. Family bedrooms are separated from guest bedrooms by a double height living room which also allows visual transparency through the site.
Sustainability strategies include solar panels, passive cooling, shading, and water-sensitive landscaping. The architecture aims to feel rooted in place: responding to climate and terrain, while offering a serene, refined retreat for its inhabitants.







